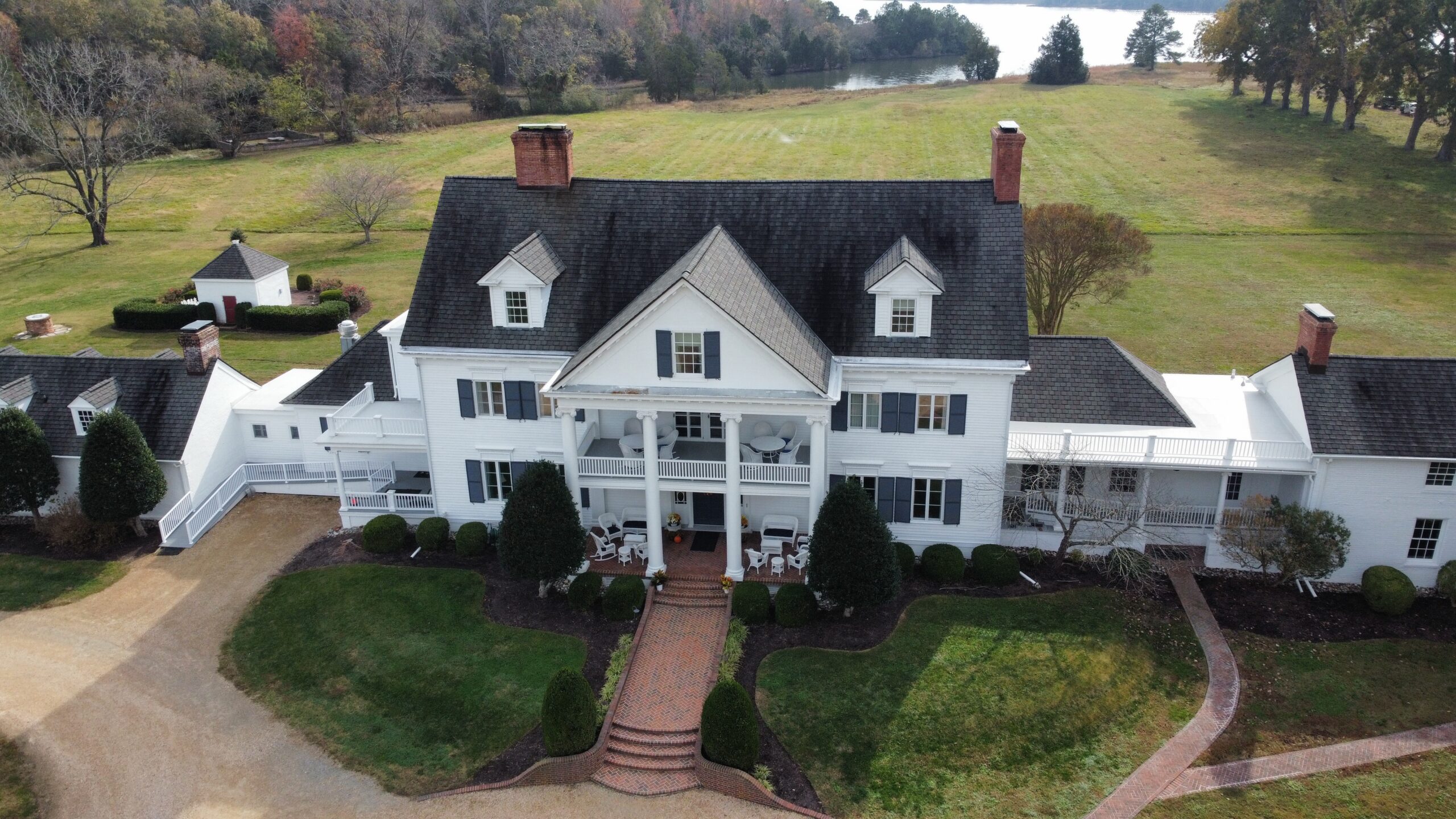
Gloucester County, VA
Warner Hall
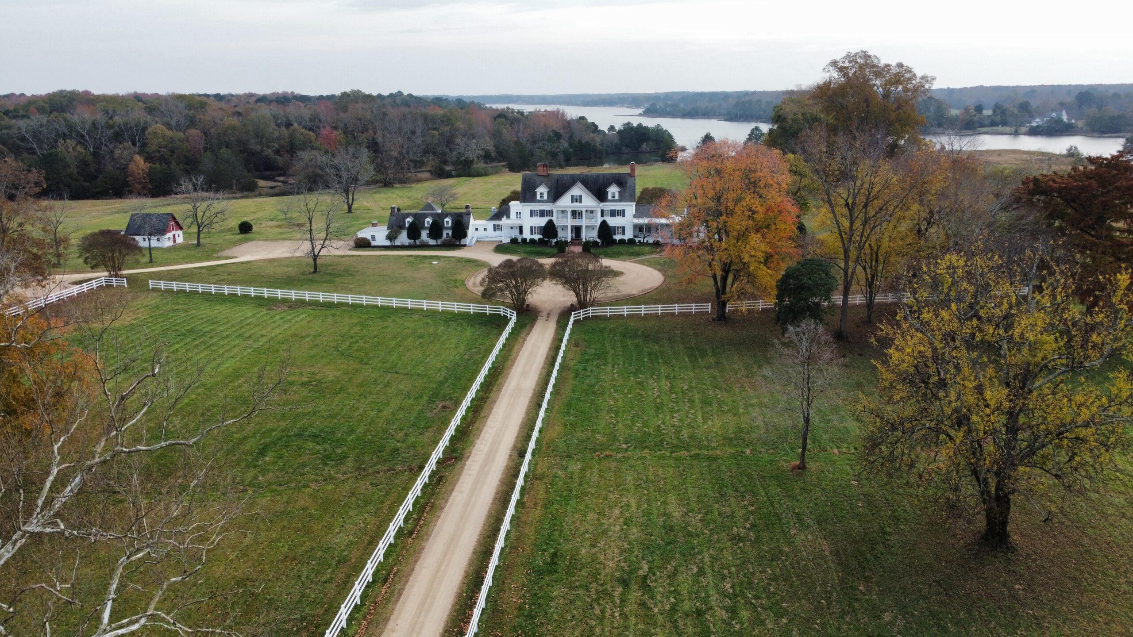
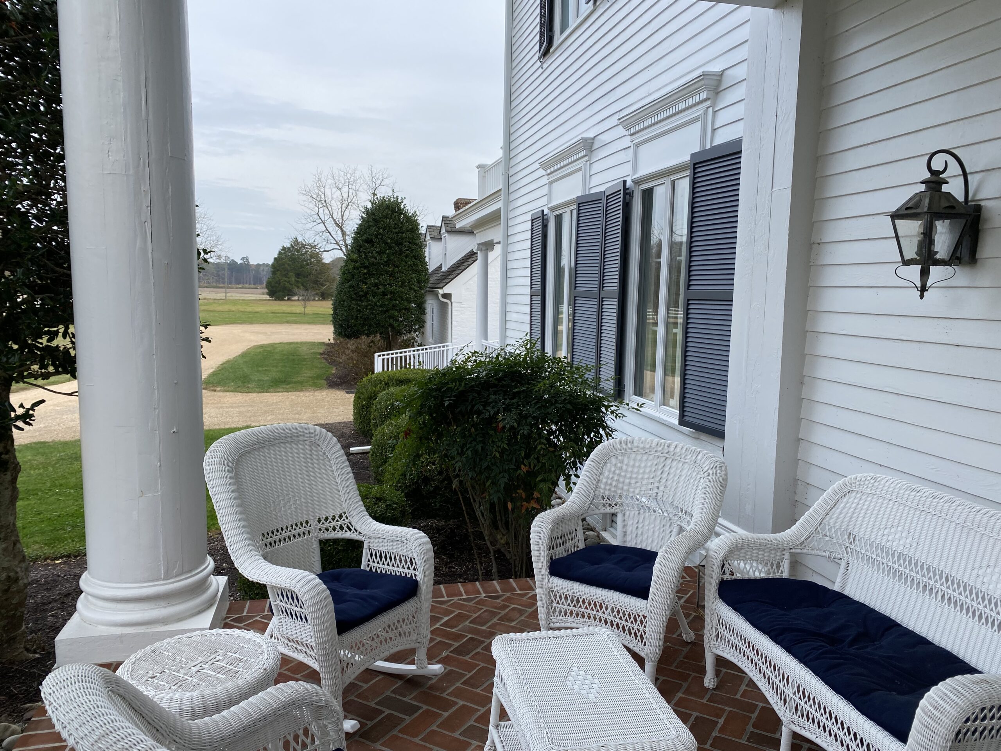
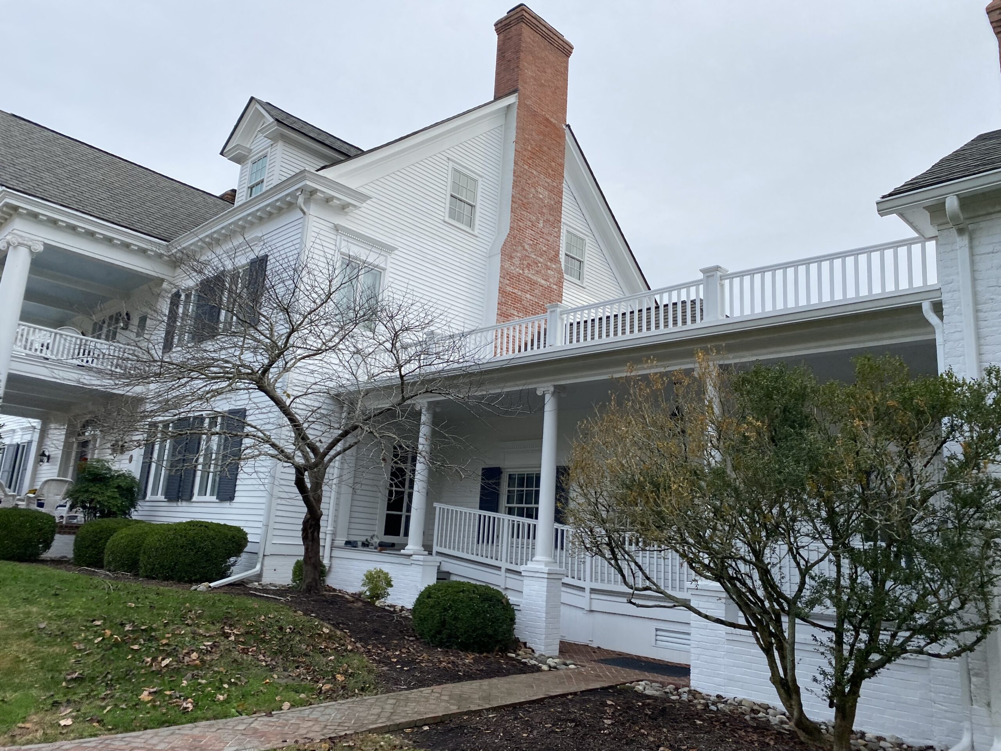
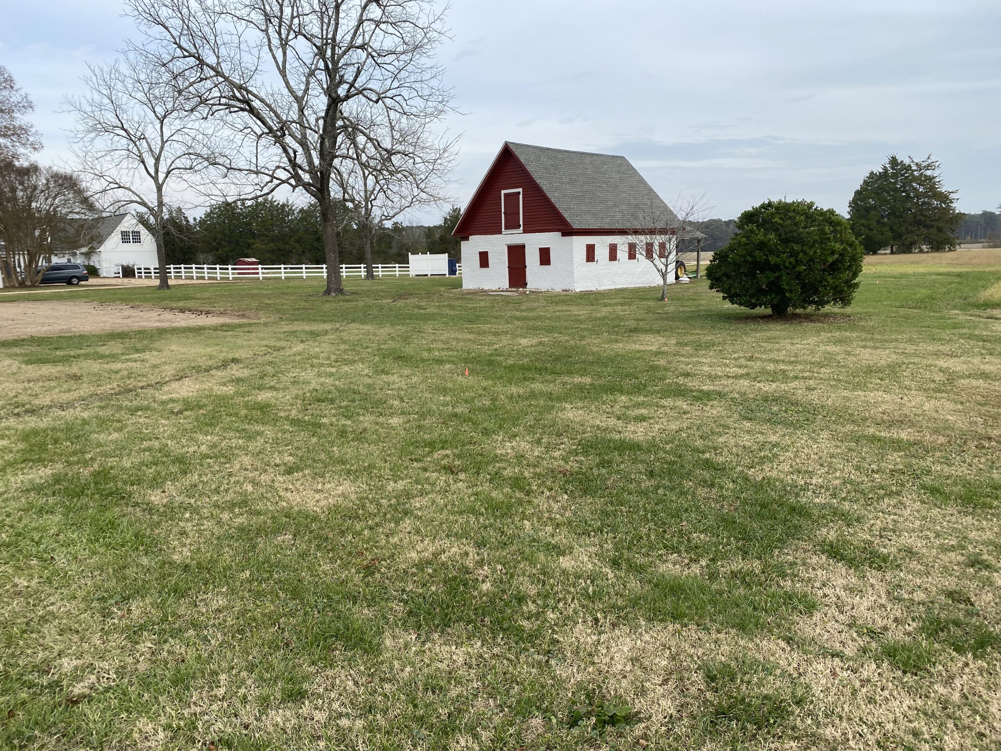

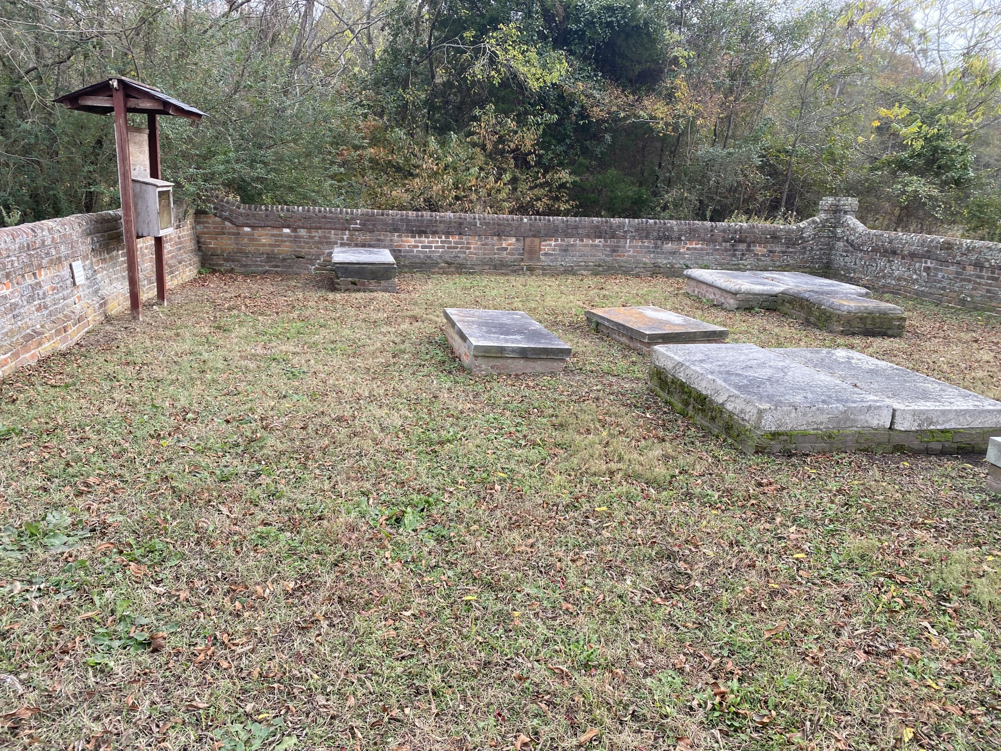
The property is located in Gloucester County, Gloucester, Virginia. Warner Hall consists of a Colonial Revival manor house which was rebuilt on the earlier 17th and 18th century foundation in 1905. The Colonial Revival core of the expansive dwelling is attached to two colonial wings, originally free-standing dependencies, that remain from an 18th-century house which burned in the1840s. Four giant order Ionic columns support the steep pediment. The three center bays are closed byIonic pilasters. The entrance bay is distinguished by its handsome elliptical fanlight and sidelights. Double doors open onto the second-floor balcony. Ornate brackets fill the pediment interior and run the length of the ledge with returns on the north and south elevations.
The center three bays project forward and are capped by a modillioned gable with returns. The area above the door contains a decorative lunette. The center portion of the building has a lower portion of the walli s brick and sits on a full basement; there are no basements under the wings. Reused brick has been used to construct portions of the basement foundation walls. The surrounding fields and natural areas of the property also contribute to the historic character and should also be protected.
The conservation easement placed on the façade of the building will prohibit activities which are inconsistent with the goal of ensuring that the property will be retained forever. Implementation of the conservation easement will ensure the protection of the values that the building contributes to a significant period of time in American history and region.
